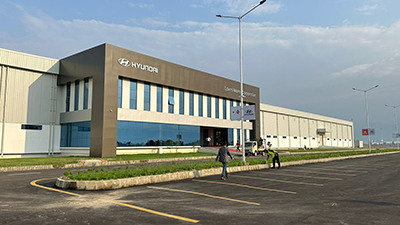This Pre-Engineered Building System by WillusInfrastructure Pvt. Ltd. in Nepal is the perfect example of any industrialbuilding which meets major architectural requirements.

ClientName : LaxmiMotors:
Architect: SkylineArchitects
EndUser : HyundaiMotors
PEB Vendor : WillusInfrastructure Pvt. Ltd.
SpecialHighlights: Three Layer Quality Check at each step by Architect(Ar. Parveen Lagoo and Team), Client (Laxmi Motors) and End user (CorporateTeam of Hyundai Motors from Korea) First Motor Assembly unit of Nepal
Inauguratedby : Prime Minister of Nepal - Shri Pushpa Kamal Dahal
Laxmi Motors, Nepal’s first assembly Unit of Nepal forHyundai Motors, involved providing complete pre-engineered steel buildingsolution. The scope of work for Willus Infrastructure included design,manufacture, supply, project management, and erection of the pre-engineeredsteel building by using the highest quality of materials and proven technology.Ontime completion, aesthetically pleasing as well as a functionally superiorsolution coupled with economy, were the key aspects of this project.
Willus Infrastructure manufactured and supplied high performancesteel building systems, with roof and cladding system. The building thus designedhas an exceptional architectural design exclusively designed for the customizedrequirement of the client. The total solution provides superior functionalitieskeeping the strict timelines in mind.
DesignAspects
The building is approximately 150,000 sq. ft. with 9.0metre clear height. The building has been designed by using IS 800-2007. Thisis a tailor-made Pre-Engineered building based on the client’s requirement andactual design calculations considering all parameters and detailing aspects inmind.
This building is accurately designed, consisting ofseamless and smooth joints, bubble insulation on roof, Willus hi-end roof andcladding profile to enhance the aesthetics and performance of the building. Anotherdesign highlight of this building is extended fascia and reverse canopy withsoffit.
On this project, there were a number of technicalitiesto work through. The fact is that the Willus team was involved deeply in theproject, studied thoroughly, worked on each and every aspect to design thisbuilding. This dedication enabled them to overcome any potential designchallenges early on.
The installation itself went smoothly and created aniconic Pre-Engineered building in Nepal.
This is one of those exclusive PEB project which hasvarious features. This is the perfect example of any industrial building whichmeets major architectural requirement.